- 首页
- International
- 艾特奖
- 文化节
- 服务体系
-
网站导航
一提到江西贛州,朋友們可能首先想到的就是宋代詞人辛棄疾在贛州鬱孤臺上寫的那首千古名句:
鬱孤台下清江水,
中間多少行人淚?
西北望長安,
可憐無數山。
青山遮不住,
畢竟東流去。
江晚正愁餘,
山深聞鷓鴣。
When it refers to Ganzhou in Jiangxi Province, Most of people may bear in mind the one of the most remarkable poems written by Xin Qiji in Ganzhou 900 years ago:
Below the Gloomy Terrace flow to rivers clear.
How many tears of refugees are swallowed here!
I gaze afar on land long lost in the northwest,
Alas! I see but mountain crest on mountain crest.
Blue mountains can't stop water flowing;
Eastward the river keeps on going.
At dusk it makes me sad to weep,
To hear partridge in mountains deep.
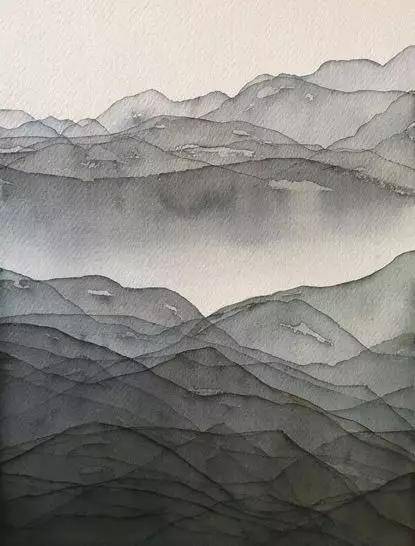
的確,位於贛州安遠的康萊博國際酒店,正是坐落在這“青山遮不住,山深聞鷓鴣”的醉人美景之中。而九唐設計集團傾力打造的贛州康萊博國際酒店室內設計方案,深度契合贛州山水清幽的氣質,讓室外景觀與室內裝修相宜得章,爲顧客打造藝術與設計的雙重奢華。
And yes indeed, Kanglaybo Hotel (Ganzhou)is just located in that marvelous natural beauties as ”to hear partridge in mountains deep”as the poem mentioned in Anyuan, Ganzhou. And 9TANG Design’s interior scheme makes the hotel perfectly suited the nature-beauty character of Ganzhou. Thus to crate comfortable and enjoyable experience to the guests as well.
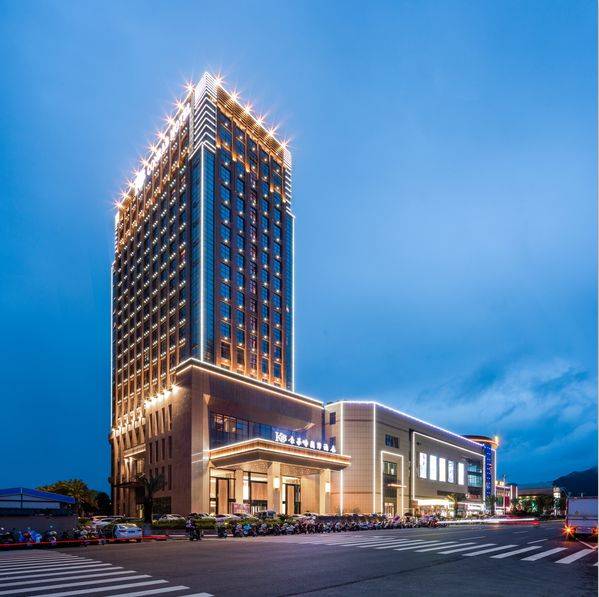
酒店外景Hotel Exterior
贛州康萊博酒店是由深圳康萊博酒店集團管理的一家五星級商務酒店,已於2019年竣工。該酒店集餐飲住宿爲一體,可滿足各種規模各種形式的宴會需求。總建築面積 1.8萬平方米。酒店共17層,其中客房分佈在5至17層爲客房層,共有客房224間,標準客房分佈在5-17層,豪華套房分佈8-17層,總統套房位於17層。酒店室內設計由九唐設計集團獨立完成。
Kanglaybo Hotel (Ganzhou) is a five-star business hotel and it had been started to open in 2019. The hotel interior design is totally completed by 9TANG Design. The hotel itself has total 180,000 square meters with 224 guests rooms. The standard rooms are on level 5-17, luxury suites are on level 8-17, president suites are on level 17.
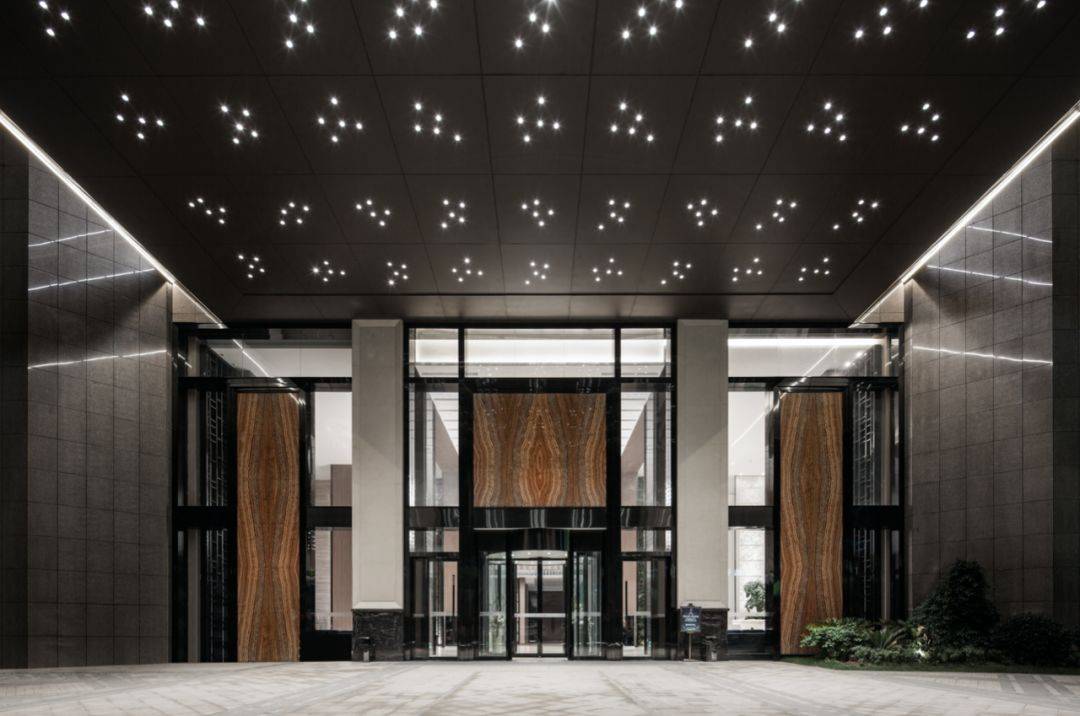
酒店入口Hotel Entrance
酒店入口
Hotel Entrance
就好比所有美好的故事都有一個美麗的開頭,贛州康萊博酒店別具一格的入口設計也恰是獨具匠心,如同一把打開藝術之旅的鑰匙,開啟一段娓娓道來的敘事詩。
在酒店入口的雨蓬上,設計師運用筒燈的圖案排列,營造出“滿天星辰”的夜空景象。而筒燈背景天花則採用了暗色調的鋁板,進一步增強了夜空景象的明暗對比,簡單的明暗兩色調搭配也更加襯托出了靜謐夜空的感覺,讓顧客身還未至酒店,就已沐浴在這恬淡的良夜之中。
雨蓬下方入口正門的幕牆上有三個大尺寸大理石紋理飾面牆,深色的大理石紋理質地自然,緊扣酒店貼近自然的主題,與雨蓬上的“滿天星鬥”相宜得章,共同搭建出一幅“星夜風過林”的自然景象。
Just as every entertaining story must have a fascinating start, the hotel entrance design is also unique and fascinating. Just like a key to open a journey of wonderland.
The designer to place the down lights on the entrance canopy following a certain pattern to create “starring night” into your imagination. On the contrary, the canopy itself is dark colored to strengthen the contrast among “shining stars” and “deep night” which could give the guests a peaceful and joyful feeling even before they enter the hotel gate.
There are 3 pieces of full scale textured marble wall on the entrance facade. These kind of natural elements are perfectly combine with “starring night” entrance canopy to create a image of “weaken forest under peaceful night”.
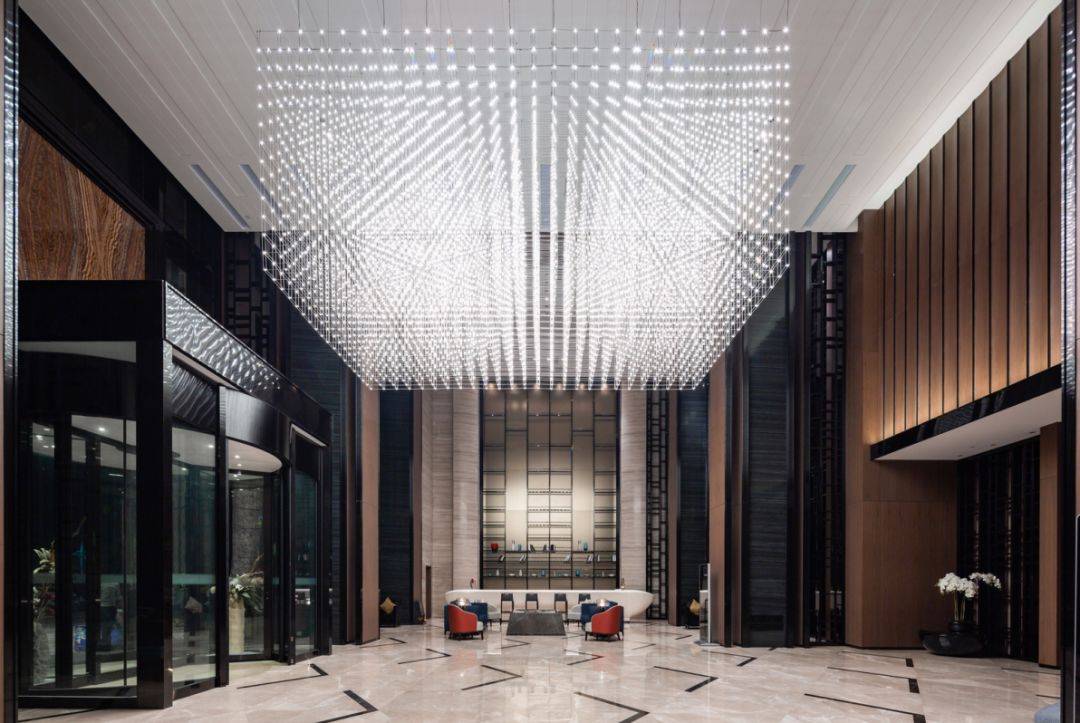
酒店大堂 Hotel Lobby
酒店大堂
Hotel Lobby
進入大堂,如同敘事詩開始進入正題,大堂牆面延續了穩重的深色牆面,與入口處的大理石牆面相呼應;大堂中央的正立方體水晶玻璃吊燈則將入口處的星空引入了室內,從平鋪變為陣列,從圖案變為形體。立體矩陣的點狀光強調了大堂的核心功能定位,並將立體空間完美填充,猶如眼睛一般為大堂注入了靈魂;地鋪和大堂吧臺則採用了素色的採石,點綴深色半菱圖案。地面設計平衡了大堂整體空間的冷暖對比。顯得既不過分熱情,又不過分冷靜,進退得度,賓至如歸。
在大堂接待臺一側的牆面上,設計師大膽採用了綠植模組的牆面穿插在頗具現代感的銀色屏風牆面之中。這樣的處理巧妙的將酒店中的自然元素做了進一步的延伸,同時混入冷色調的現代元素進行配平,讓人覺得多一分過火,少一分不足,恰如其分。
After across the entrance gate, then we reach to hotel lobby. The lobby wall is basically dark color, the crystal chandelier in middle is the the most eye-attracting element of the whole lobby space which makes continuous contrast of brightness and darkness compare with surrounding walls. The flooring and lobby bar counter are light colored to give sort of color balance of whole lobby space. Meanwhile, on the registration counter side of wall, there are sliver panels alternate with green plant walls to embellish a little modern taste into it.
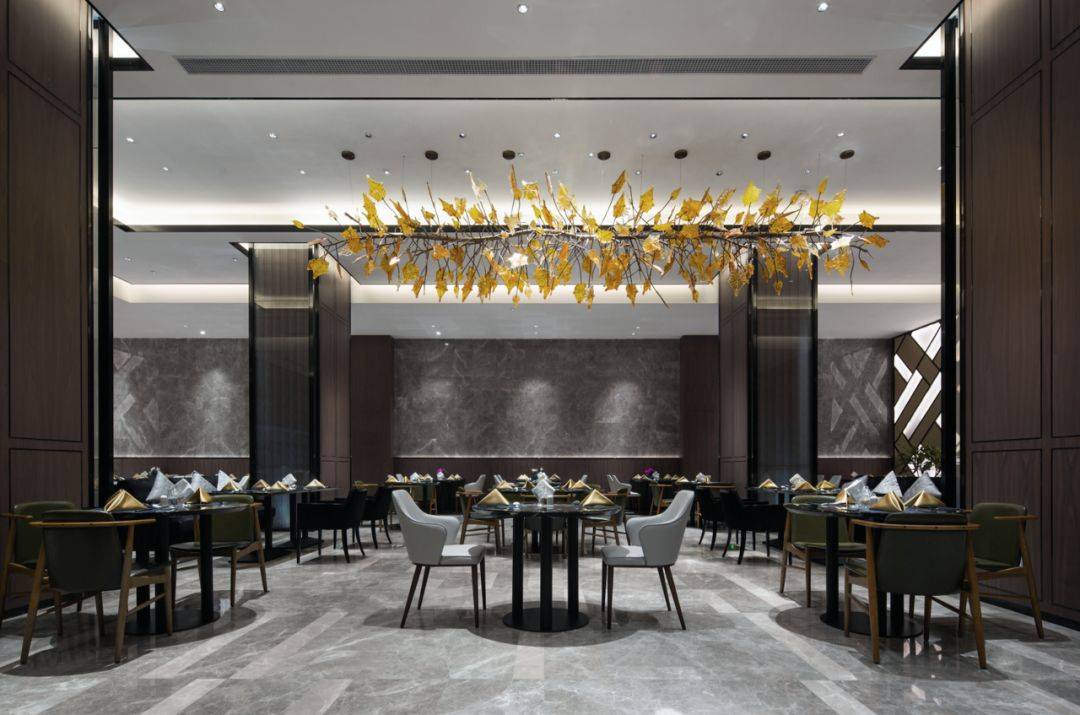

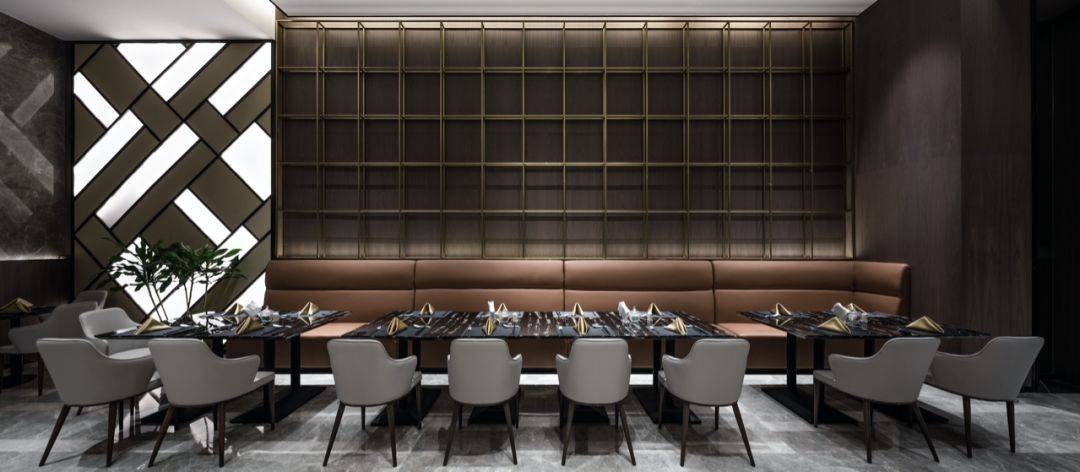
酒店餐廳Hotel Restaurant
酒店餐廳
Hotel Restaurant
孔子有雲:“食不厭精,膾不厭細”。對於中國人來說,這舌尖上的享受,才是生活之中最重要的儀式與追求。因此,對設計師來說,酒店的餐廳設計,是最能體現出“食不厭精”這種中國人特有的精緻而又詩意般的生活追求的一個空間。

南唐《韓熙載夜宴圖》,正體現了宴饗之樂在中國人生活中的重要地位
在中餐廳的設計中,設計師運用暖色調的元素搭配柔和的燈光營造出溫馨的用餐氛圍。特別是選取的燈具造型如同一枝秋葉,讓客人仿佛置身於無限溫存的秋色之中。餐廳牆面,布菲臺,以及餐桌臺面採用了深色調的帶有斑駁紋理的石材, 在屋頂秋色的掩映下,顯得更加深沉而厚重,時間突然被拉的漫長,歲月在變得無聲,此刻,唯有與親朋佳人共用的玉盤珍饈,被時光定格成了永恆。
Confucius had said: “One does not object to finest food”. Yes indeed, for most of Chinese families, dining is not only about eating food, but also a pursuit and a ritual of daily life.Therefore, hotel restaurant is the most important space of this hotel interior. It represent the most poetic life pursuit of Chinese people.
The designers create a enjoyable dining atmosphere by warm colored lighting, especially the lighting feature: the shape of lighting feature is just like a tree branch with Autumn leaves. The material of restaurant wall, buffet counter, dining table counters are mottled granite. All these elements combination have a magic chemistry that to slow the time: the time has been stretched to even longer and longer, and longer enough to comfortably sharing with your closest people to dining together.
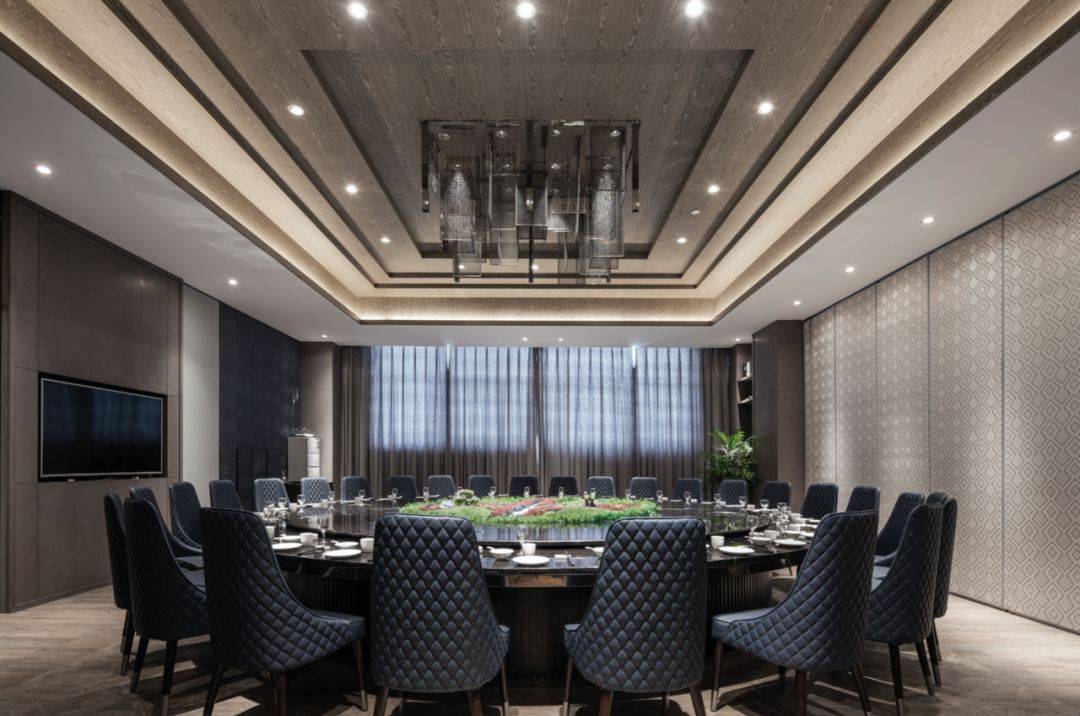
餐廳包房 PDR
餐廳包房
PDR
比起中餐廳,餐廳包房的整體色調顯得更輕快一些, 保持設計統一之外又加入了更多值得品位的細節讓餐廳包房更顯高級。比如在包房隔斷上設計了中國傳統的織錦紋樣,纖雲弄巧,精緻秀氣。天花上的玻璃吊燈採用了錯綜的幾何造型同時又通體剔透,燈光透過玻璃如月籠沙,在現代感之中又透著一絲古雅的情趣,映襯出包房的精緻溫馨。
Compare with hotel restaurant, the hotel PDR is more light colored and more relaxed. Meanwhile, designers add more details onto it to make PDR more high-end. For example, the texture pattern on the operable partition is ancient Chinese brocade style, the elegant chandelier is so exquisite. All these kind of details make the PDR into high-end perfection.
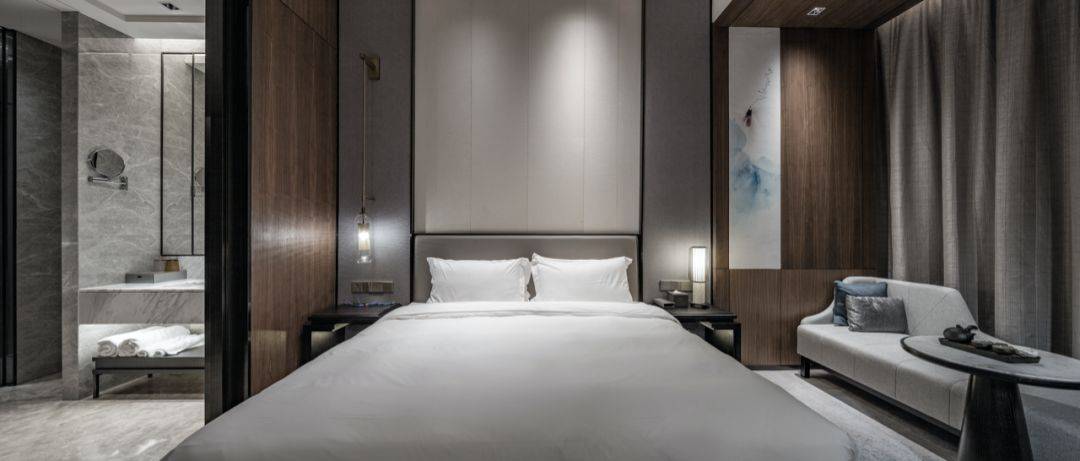
酒店客房Guest Room
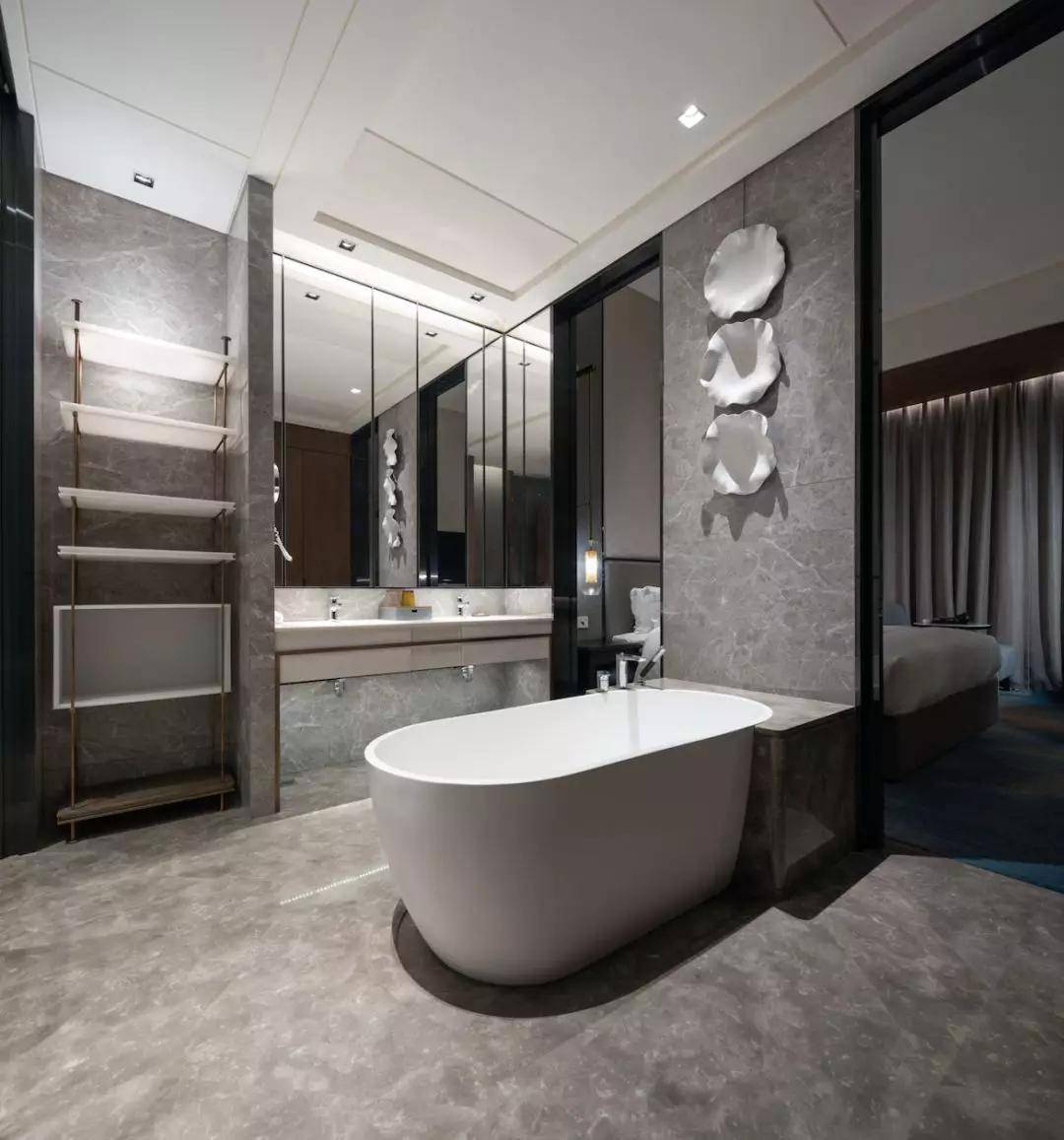
酒店客房
Guest Room
蘇東坡有雲:“寧可食無肉,不可居無竹”,體現出了中國人對居住環境的看重,同時也表明了在中國人的理想居住環境中,是必須有自然元素參與,和自然環境密切交互的。

雖然在傳說中蘇東坡是東坡肉的發明者,但他卻更嚮往竹林瀟瀟般的幽居生活
設計師也正是遵循了這一思路, 在酒店客房整體採用的簡潔的元素和柔和的色調進行搭配,由繁化簡,讓客房的整體風格顯得質樸,寧靜而放鬆。在牆面處理上,從客房浴室的灰色石材自然過渡到臥室的木紋隔斷牆,床頭牆面採用素色效果的軟包,緊接著又過渡到木紋牆面。緊貼自然,讓顧客身居室內,猶能“山深聞鷓鴣” 。在床頭一側的牆面上裝有山水留白的藝術畫,頗具禪意。在豪華客房衛浴間,在浴缸上方的墻面,設計師獨具匠心的設計了三個純白色的調色盤用來裝點灰色的石材牆面,仿佛三片欲說還羞的蓮葉,傾訴著設計師別出心裁的心思和不凡的品味。地面佈置了海藍色紋樣的地毯,讓顧客在休息時如墜山海之間,盡情享受與自然環境交互的祥和體驗。
An ancient Chinese poet had said:”I would rather eat without meat, but can not live without bamboo”. So the ideal living condition in Chinese people’s mind must have natural element and natural environment interaction.
Our designers also follow this ideal principle into Hotel guest room design. We make the all the main elements in guest rooms are simple and light colored. We use simple colored wall, simple colored furniture and wood finish bedroom partitions. The aim of this style design is we are happy to see if our customer’s soul could be purified through living in such a simple and nature-site atmosphere just like“to hear partridge in mountains deep”.In guest room toilet, we just use two colors: gray and white. The stone material on floor and wall are gray, the bathtub, the shelve are pure white to give color contradiction. The most eye-attracting element is that we designed three small white paint tablet as decorative ornaments on the wall above the bathtub. These tiny elements could seasoning the artist taste of the space make the guest be fully relaxed and comforted.
項目名稱: 贛州康萊博國際酒店
Project Name:Kanglaybo Hotel (Ganzhou)
項目所在地: 江西贛州安遠
Location: Anyuan, Ganzhou, Jiangxi, China
項目面積: 1.8萬平方
Project Area:18,000㎡
竣工時間: 2019年
Completion Year:2019
管理公司: 康萊博國際酒店集團
Management Company:Kanglaybo International Hotel Group
設計公司: 九唐設計集團
Interior Design Institution: 9TANG Design Group
